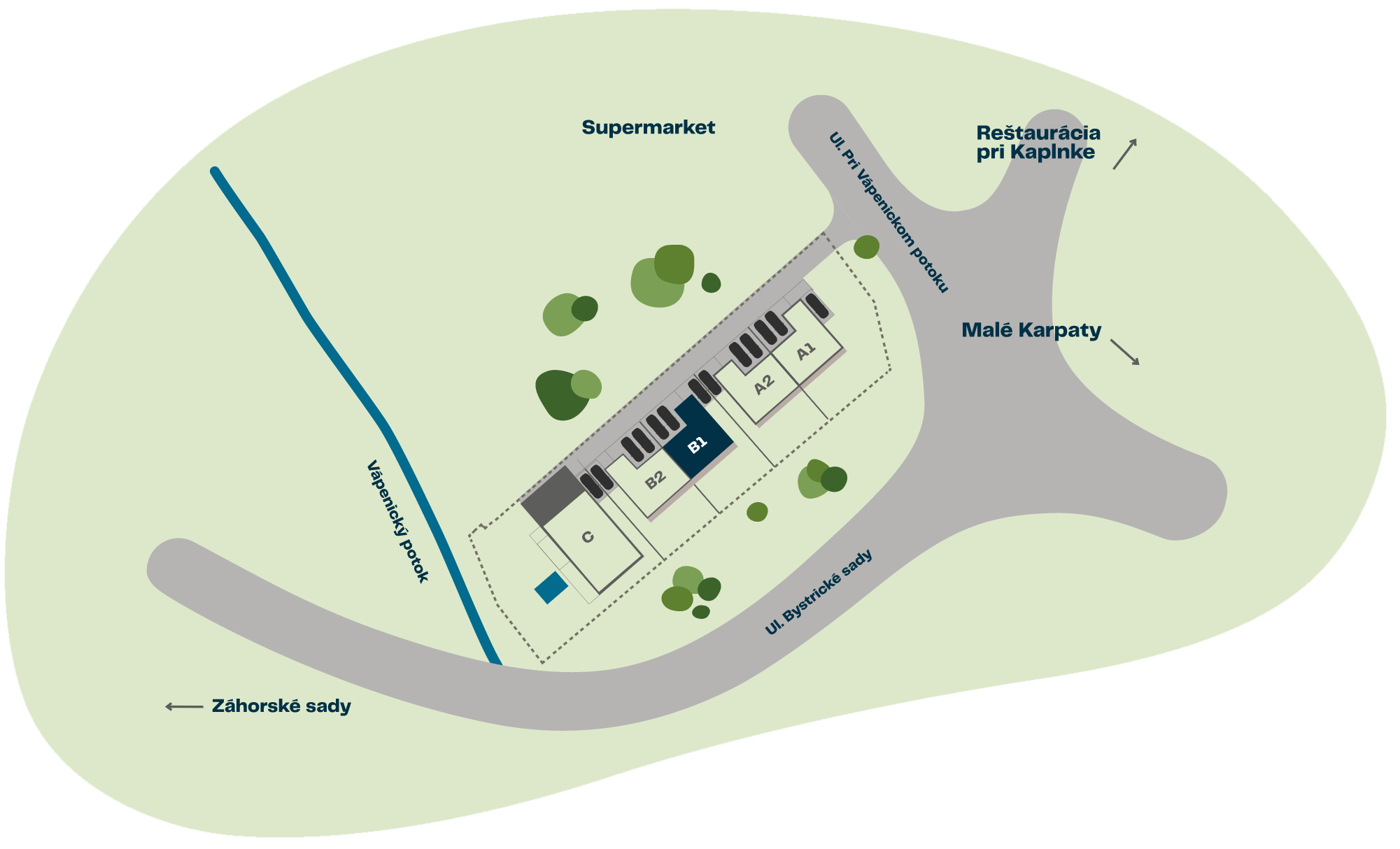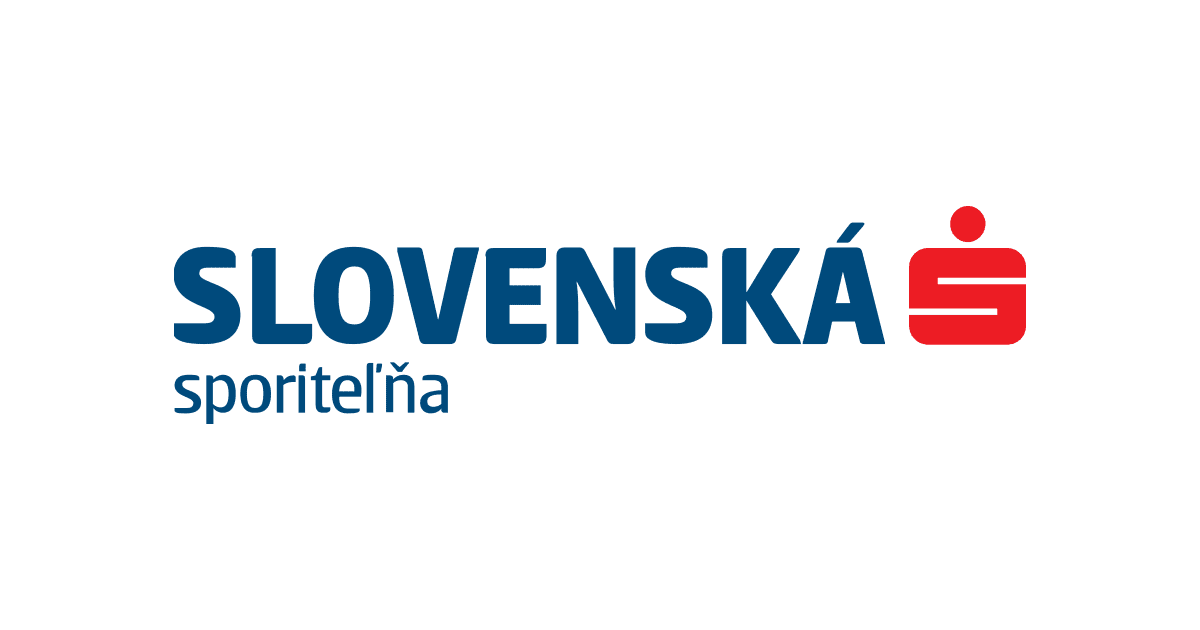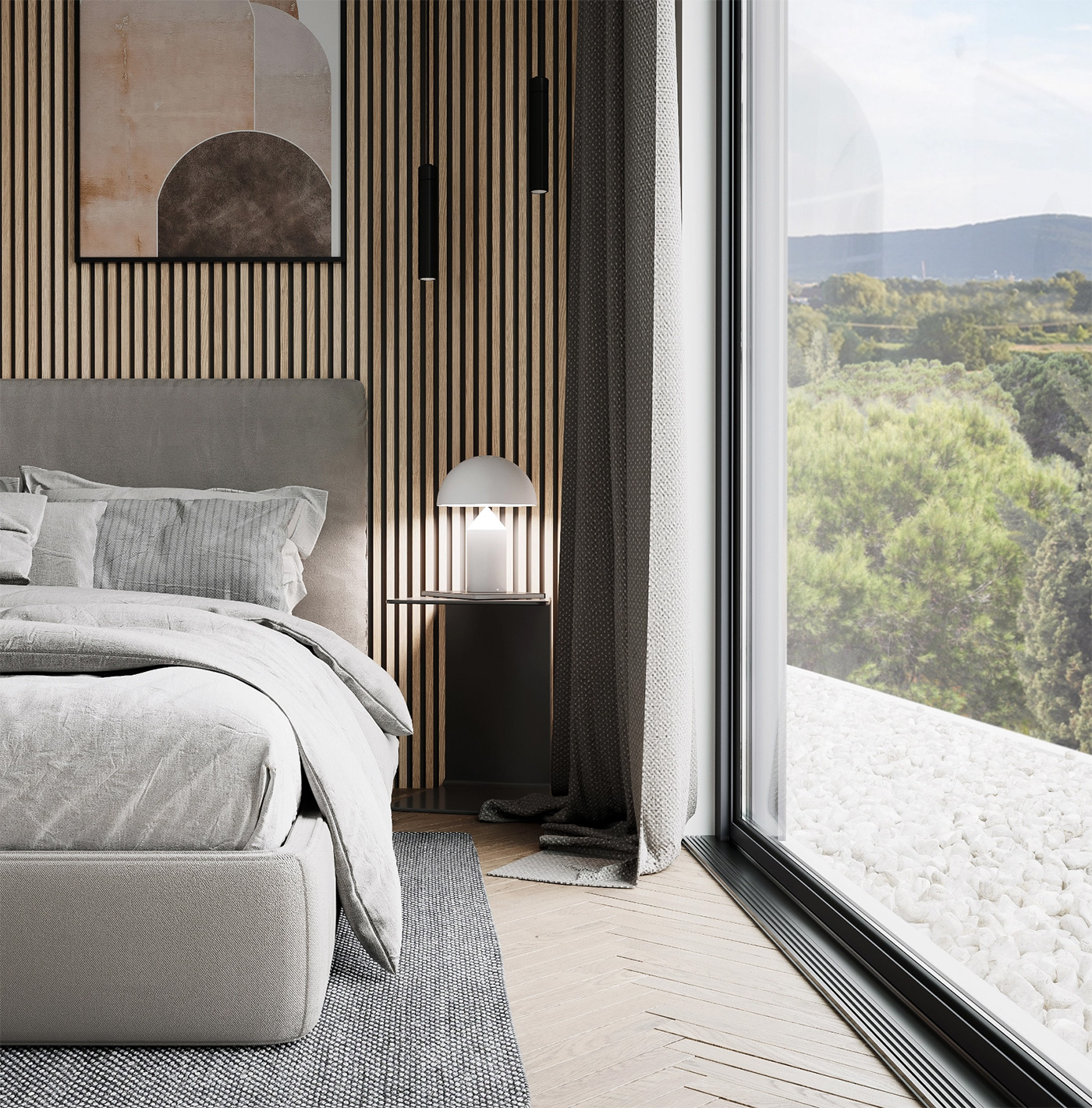
Moving the standard of living higher
-
Premium aluminium windows
Instead of conventional plastic windows, we offer you aluminium windows with triple glazing and exterior electric blinds in the same colour.
-
Radiant floor heating
In addition to your own heat pump and ladder towel radiators in the bathrooms, you'll appreciate the water underfloor heating in all rooms.
-
Carport for 2 cars
Thanks to the illuminated two-car carport, you will get home "dry-foot". An electric car charging station can also be set up on the spot.
-
Air conditioning and laundry drop
The living rooms are ready for air conditioning units. Bathroom and toilet are equipped with ventilation. There is a laundry drop system in the house.
-
Safe entrance
Entrance security door with biometrics, as well as a camera system at the entrance, the so-called "video intercom", provide a sense of security.
-
Green roof and lawn with irrigation
Part of the house is a green roof, which represents an innovative solution not only in terms of ecological sustainability, but also energy. Thanks to automatic irrigation, you can enjoy your new garden without worries.
Everything you'd expect from your home
Settle in a place where it feels meaningful. The combination of high-quality architecture and an exceptional location will provide you with a family setting for many years to come.
Enjoy the luxury living you deserve. The architecturally well-designed project Vápenice is built with premium materials and innovative solutions.
A bus stop, groceries, playgrounds and a school can be found in the project's close proximity. The shopping centre and the Bory hospital are only 10 minutes away by car.
Do you long for peaceful living in the embrace of nature? Sports grounds, a bike park, hiking trails and endless forests. Discover the charm of the Little Carpathians, which you have at your fingertips.

| House | Floor area |
Price | Number of rooms | Land area |
Price | Download the ground plan |
Availability |
|---|---|---|---|---|---|---|---|
| Family house A1 | 136.66 m2 | 5+kk | 348 m2 |
Sold
|
|||
| Family house A2 | 136.66 m2 | 5+kk | 268 m2 |
Sold
|
|||
| Family house B1 | 136.66 m2 |
nová cena
599000 €
|
5+kk | 266 m2 |
nová cena
599 000 €
|
Available
|
|
| Family house B2 | 136.66 m2 | 5+kk | 265 m2 |
Sold
|
|||
| Family house C | 182.85 m2 | 5+kk | 638 m2 |
Sold
|
Skolaudované
Family houses Vápenice are located in close proximity to the popular neighbourhood Záhorské sady. The location presents ideal conditions for living even for the most demanding.
Within walking distance you will find all the amenities necessary for everyday life. At the same time, you can enjoy peace and discover the endless forests of the Little Carpathians.

Intrested in project Vápenice? Download our booklet where you'll find all the important information in one place.
DownloadThe visualisations published on https://www.occam.sk/vapenice/ are for illustrative purposes only and may not be fully accurate. The developer reserves the right to change the prices of available houses. A family house cannot be pre-booked by contact form, but is only considered reserved by signing a binding contract.


